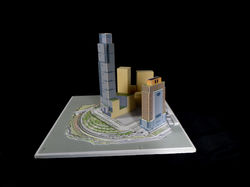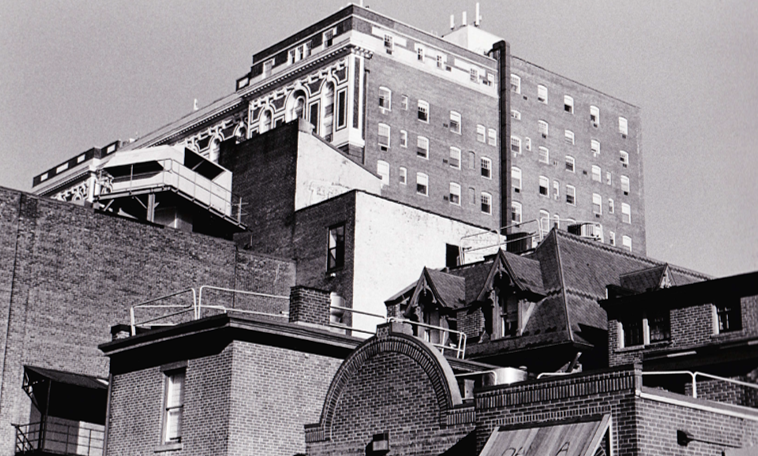The Beth-el Center:
Reducing Childhood Trauma in Homeless Shelters
Architecture Project Portfolio
Robert A.M. Stern Architects Internship- Model Shop
Internship in the RAMSA model shop (Summer 2016). I was responsible for producing high quality models for both in-house design meetings as well as presentations for clients. These included foam models, clay models, hand done topography models, laser cut topography models and facades.
Every model was hand built and required knowledge of band and table saw, 3D printer, laser cutter, and detail work.
All designs are the property and designed by Robert A. M. Stern Architects. I was solely responsible for reproducing the designs in model form.
 |  |  |
|---|---|---|
 |  |  |
 |  |  |
 |  |  |
 |  |  |
35mm Film Photography
I started photography in a class senior year of college and fell in love with the art form. I love the hands-on aspects of developing film and pictures. In fact I love the development process almost more than I like taking the photos themselves.
I love the fact that photography allows us to capture an instance in time, and turns the everyday and mundane into something to admire and love.
Drawing Architecture - Notebook sketches















This class focused on exploring basic sketching, traditional architectural drawing skills and techniques, structural design, windows, lights, detailing, linear and verticle expressions, group drawings and general drafting.
Materials Used:
-
charcoal
-
pen
-
graphite
















